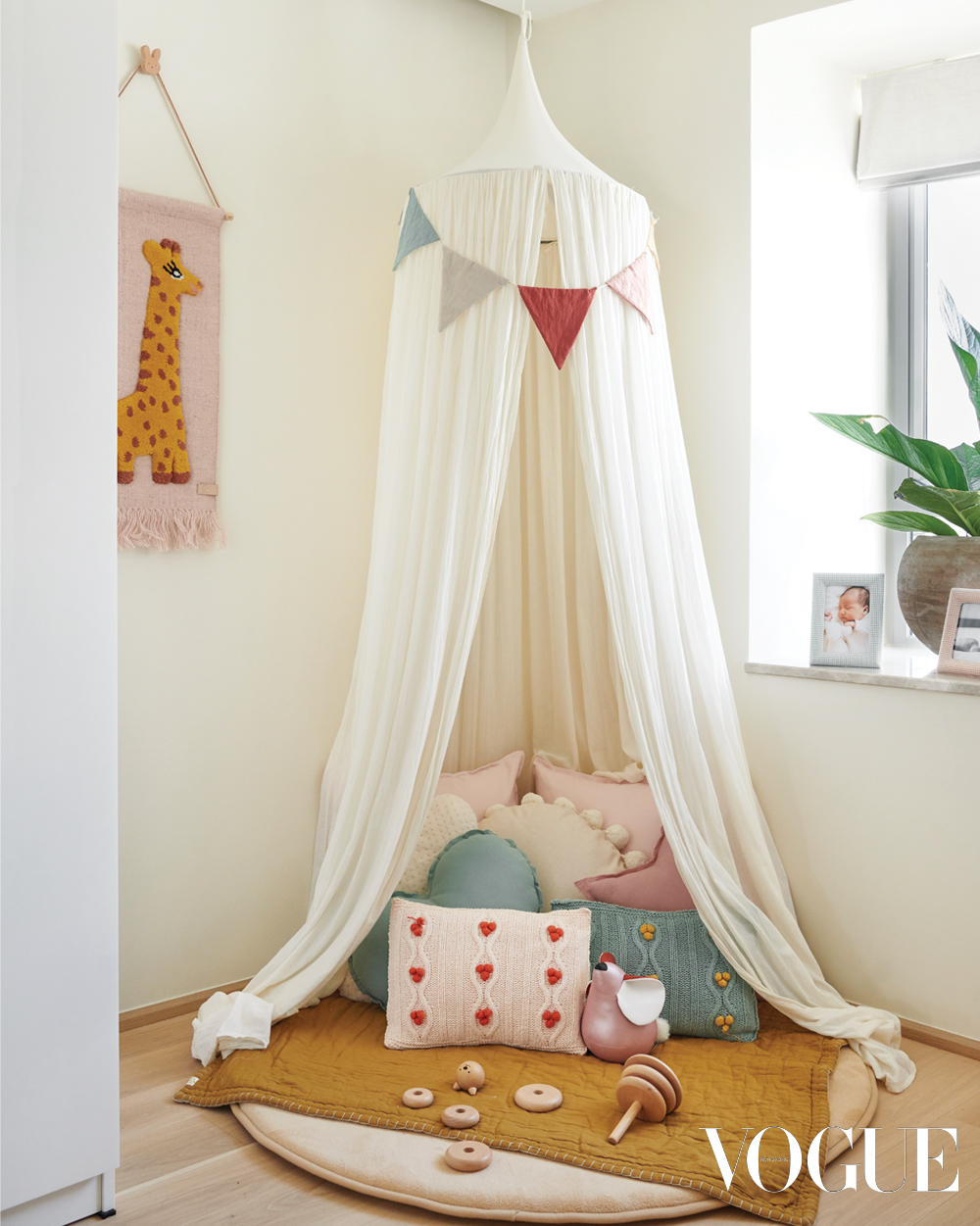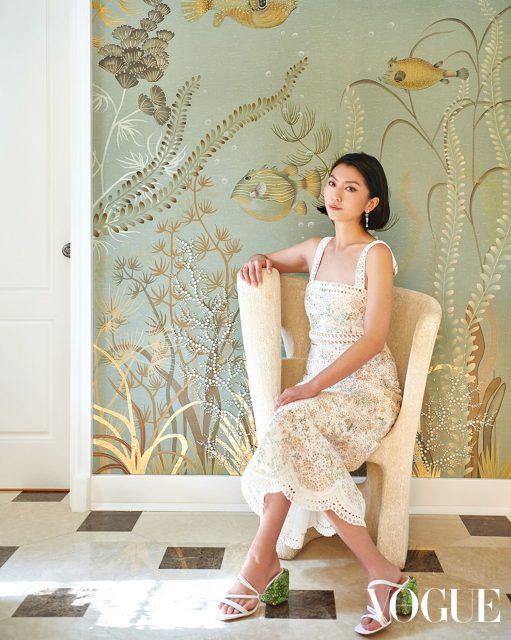Lisa Cheng wasn’t afraid to dream big when her eyes set upon a nondescript apartment in Hong Kong’s Mid-Levels. This, a characteristic not unusual to the founder of Sheer, the much-loved designer lingerie and loungewear store in Landmark that, this year, celebrates 10 years of “supporting women to find our own beauty, strength and voice,” says Lisa. Looking for a home for her family of four, she wanted somewhere spacious but intimate, design-savvy but livable, and that focused on wellness and sustainability, inspired by the southern Californian hacienda where she and her husband were married. For this, she enlisted the help of Hong Kong-based design firm Liquid Interiors.
“I found Liquid’s design aesthetic and focus on wellness so refreshing for Hong Kong,” says Lisa. “The interiors they create are relaxed but with design details that give the space a unique personality. I had a certain concept in mind, but Liquid elevated my ideas and brought it all together.” The extensive redesign included knocking down walls and reconfiguring the space, all the while ensuring that the production process and materials used met the WELL Building Standard and the LEED Standard – both concerned with reducing environmental impact.
“Sustainability was factored into the design in many simple ways,” says Liquid Interiors founder Rowena Gonzales. “For example, we require our contractors to recycle all the demolition waste possible, and we designed the space to maximise the natural daylight so as to minimise the need for artificial lights. Concerning wellness, we specified all materials to be non toxic, and added a concealed high grade True HEPA air purifier in the living area. We also used a whole-home water filter system, particularly focusing on where the family would wash their hands and brush their teeth.”
The result, aesthetically, is a fluid and family-friendly space, flooded with light, enveloped in elegant wood panelling, dove-grey walls and glass. Sliding doors separate the open-plan kitchen and dining room from the children’s playroom, while a soundproof glass door leads onto a corridor linking the sitting room to the bedrooms. There is a clear division between day and night time living, from children charging around to adults winding down over dinner with friends.
Despite the various interconnecting living spaces, there is a common scheme throughout the apartment – of natural earth tones and textures, and mid-century modern-inspired wooden furniture. “I loved the idea of a space that was relaxing and calm, the opposite to the busy and fast-paced city just outside,” says Lisa. “I wanted a sanctuary where we could wind down and recharge.” A large l-shaped sofa from Bo Concepts takes pride of place in the sitting room for this very reason, opposite a soft leather West Elm armchair, while the television is strategically hidden behind one of the couple’s favourite pieces of art, hanging on a sliding panel.
The artwork, by South Korean minimalist painter Chung Sang-Hwa, well reflects the tranquil mood of space, demonstrating how the artist developed a meditative process of repetitively applying and removing paint from his canvases, resulting in multilayered, tactile monochromatic surfaces. “I fell in love with the great level of detail and texture of this painting,” says Lisa. “Not to mention, my husband is Korean and the painting is dated the month and year of my birth. It was meant to be!” Another standout piece of art in Lisa’s home – a colourful Moroccan textile – hangs at the end of the central corridor. “It was hand-embroidered in Marrakech using recycled, naturally-dyed wool,” says Lisa. “The textures created from the different embroidery techniques are mesmerising, and the colours are so fun.”
Further pattern and colour is introduced in the kitchen, where Lisa’s memories of her Californian wedding – “the warm terracotta colour from the buildings with the vibrant green of the gardens” – are reflected in the tilework, pendant lamps and sprouts of eucalyptus, while the arched entrance serves as a modern take on Spanish design. The home is undoubtedly an ode to Lisa’s happy place – proof that with a strong vision and the passion to bring it to life, there is no reason why a piece of that place can’t come to you.
Photography: Natalie Dunn
Editor
Alice Riley-SmithCredit
Lead image: Natalie Dunn





