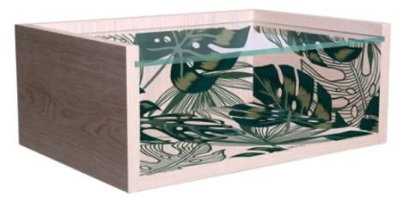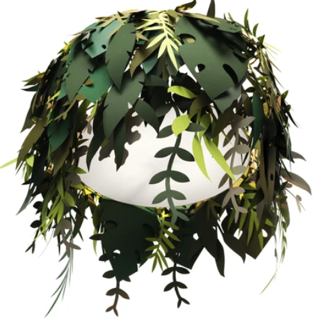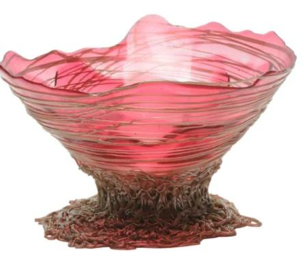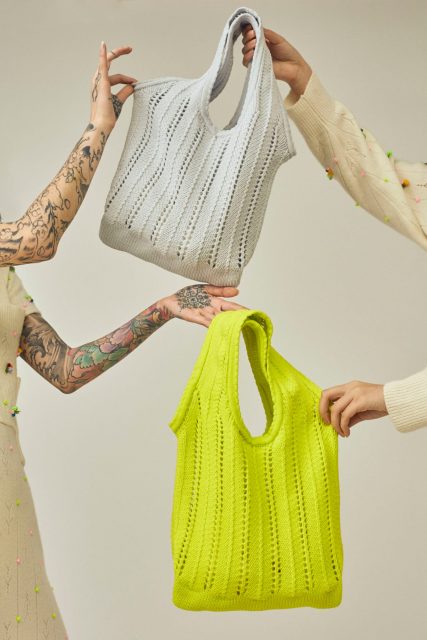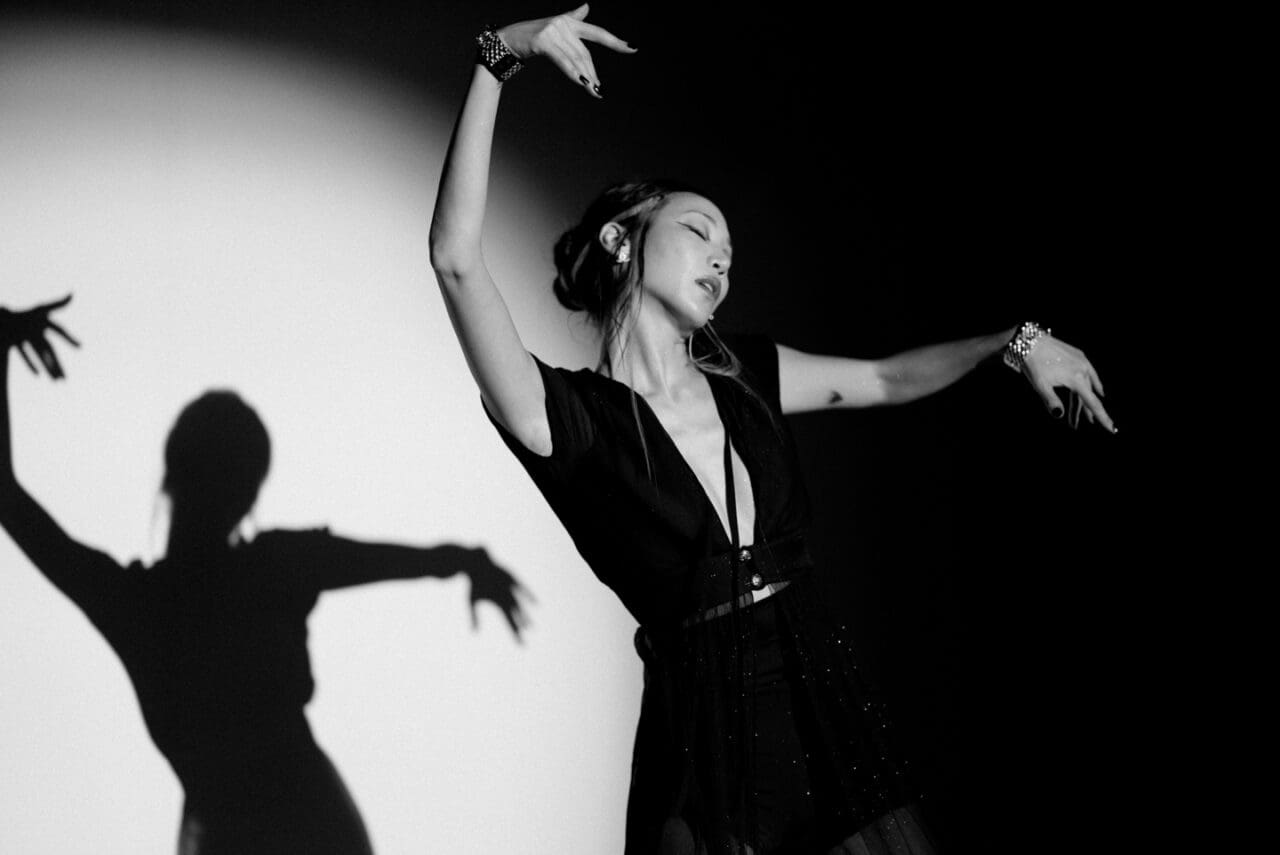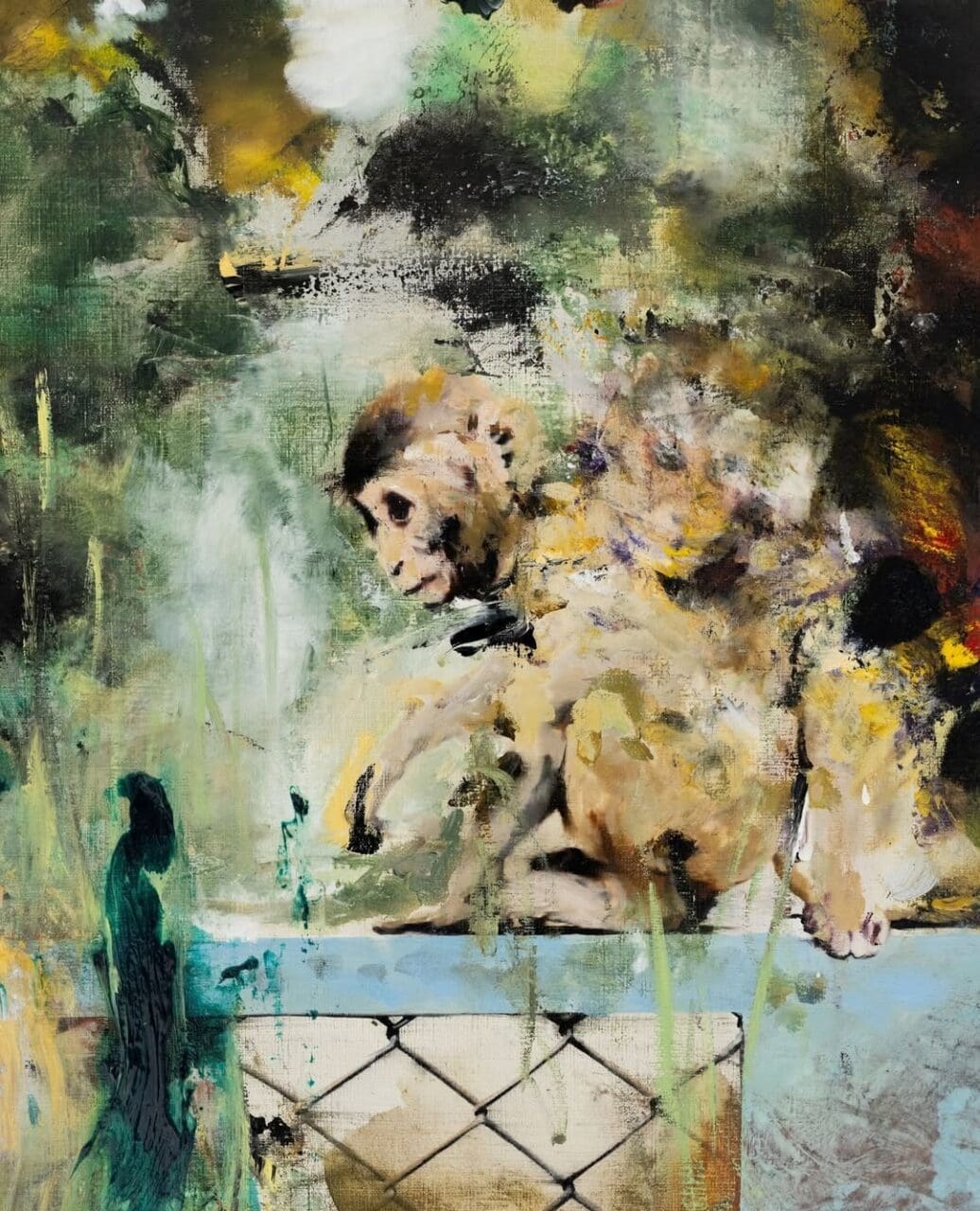2020’s interior design trends already had an affinity for the natural world. Organic shapes and natural materials gained traction, while sustainable living reigned at the forefront. With the pandemic, a need for accessible wellness spilled into our urban environment. In 2021, expect the rise of biophilic design, where shapes, materials and more centre around our relationship with nature. Best of all, biophilic design’s health benefits span physical and mental wellness, even boosting productivity. Discover our guide to Hong Kong’s best biophilic architecture and our product recommendations below.
K11 MUSEA
Architects: Kohn Pedersen Fox and James Corner Field Operations worked with over 100 creative talents from around the world- including artists, craftsmen, designers, environmentalists and more.
Artisanal complex K11 MUSEA is a work of architectural mastery on the Tsim Sha Tsui waterfront. Christened A Muse by the Sea, its exterior presents layers of Portuguese limestone interspersed with the Facade of cylindrical glass tubes. It’s covered with one of the world’s largest living walls, which offers a harmonious contrast to the beige while adding an organic fluidity to the building’s curved outline, reminiscent of natural patterns. Other notable architectural features include the 35-metre-high atrium, with the DNA-inspired Oculus vault sculpture adorning the apex. Escalating Climbers, mimicking sprawling roots, drapes over a ground-floor escalator. On the 7th floor, a canopy of arches and honeycomb-esque hexagonal pavilions spill into the lush Bohemian Garden. Housing playgrounds, aquariums and programmable skylights, K11 MUSEA has revolutionised cultural retail.
Taikoo Place
Architects: Wong & Ouyang, Gustafson Porter & Bowman (open space garden), Hugh Dutton & Associés (elevated walkways connecting all the buildings)
View this post on Instagram
With a network of 10 office buildings, Taikoo Place is best known for its popularity as a bustling business hub. The commercial complex is also abound with greenery and a range of sustainable design features, with the aim of transforming the office landscape into a human-centric area prioritising health. One Taikoo Place branches into other buildings with living green spaces, with a lobby exhibiting vertical wall motifs in earthy tones and receptions of sculpted stone. Meanwhile, the lush landscaped garden Taikoo Park spans over 4 acres. Phase 2 of the current redevelopment scheme set for 2022 anticipates the creation of two open gardens spotlighting regional foliage and sculptural water attractions.
Clubhouse Mongkok Skypark
Architects: Designed by Dutch architectural firm concrete, working together with New World Development led by Adrian Cheng, P&T Architects Ltd and Adrian L. Norman Ltd
View this post on Instagram
A sanctuary ensconced in Hong Kong’s most vibrant shopping district, the residential clubhouse and rooftop is immersed in biophilia with a chic, contemporary twist. The Aurora clubhouse offers a bar, art gallery, pool and more – all streaming into one another, only separated by a few glass partitions. Floor-to-ceiling windows allow for natural light and a spacious, airy vibe, and dotted around are rustic patterned rugs, a marble kitchen island and egg-shaped hanging chairs. Up the Sky Stairs, a terraced seating area resembling bushes, is the rooftop park. Flora and fauna abound, including verdant living walls and foliage spilling from the 4 protruding towers.
Our how-to guide on biophilia at home
Here’s how you can bring the outdoors in. Set the mood with natural light and essential oils and choose earthy palettes on wallpapers and rugs. Patterns mimicking natural shapes such as arches, curves and leaf prints are a good detail, while handmade, organic items and an abundance of houseplants are also essential – grow your own to feel even more connected to nature and display them in baskets. Further immerse yourself in biophilia with tree stump stools and preserved plant walls – the possibilities are endless.
Editor
Wing Hei WooCredit
Lead image: Courtesy of K11 MUSEA


