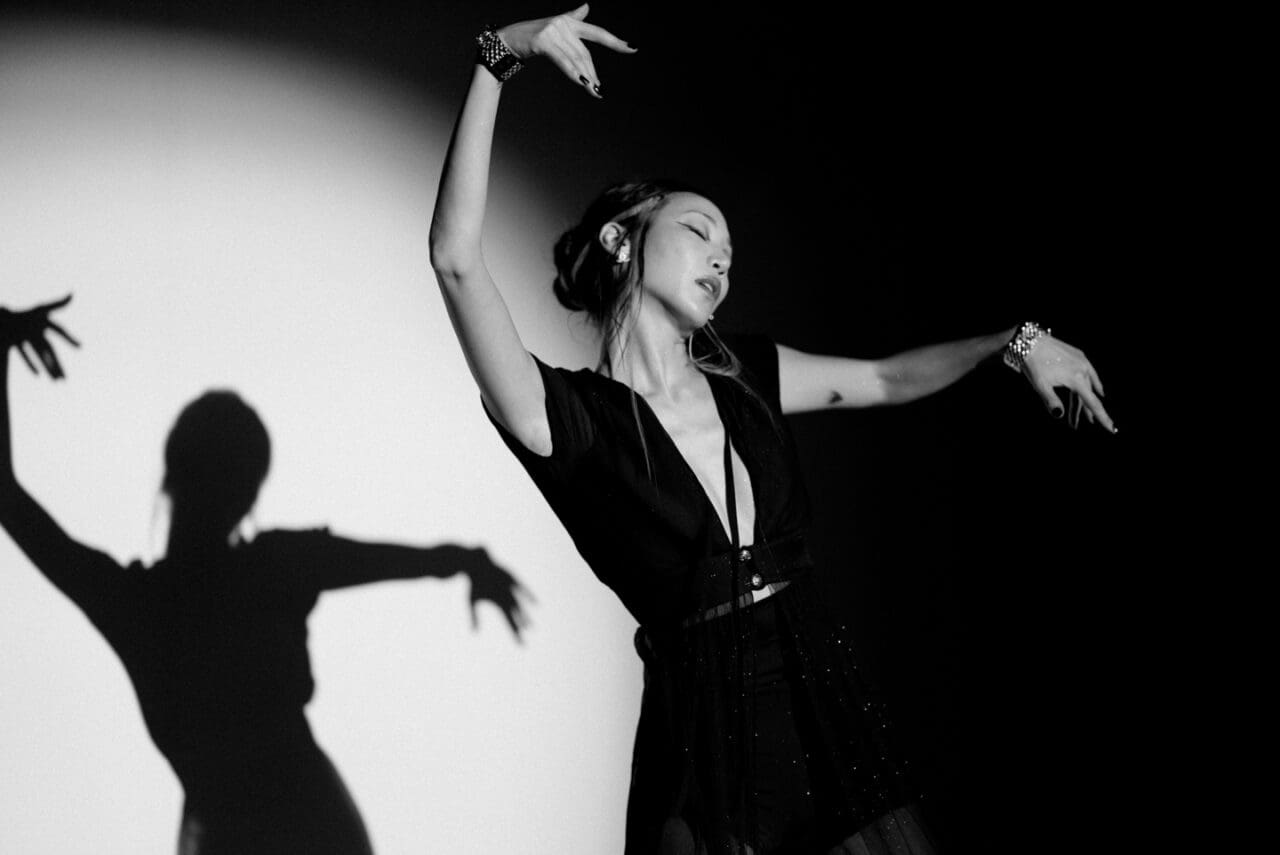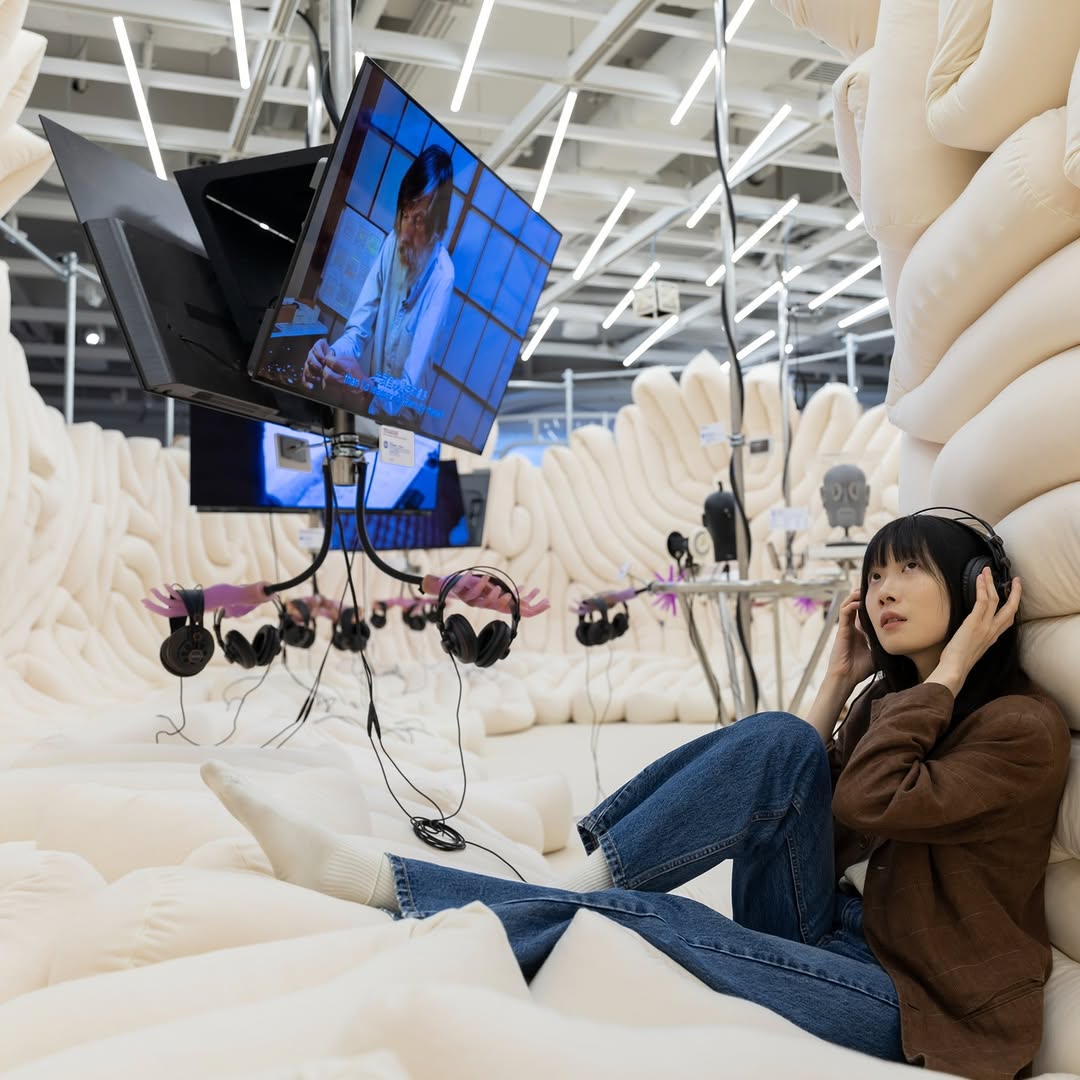Upon entering Vince Lim and Elaine Lu’s new home, one is greeted by a grand black wooden architrave. Stepping into the meticulously designed living room, a stunning custom fumeless, ethanol fireplace made of Calacatta Viola marble instantly catches the eye. After all, it isn’t every day that you see a fireplace in a Hong Kong apartment.
“What I’ve wanted since forever was a custom fireplace in the living room, so we designed this detailed marble fireplace made of Calacatta Viola that anchored our home’s design.” Elaine Lu smiles, recalling their first Christmas together as a family in their new home. “I love Christmas. I’ve always wanted a properly decorated fireplace with stockings hanging above the fire—just the picture-perfect Christmas morning. Last Christmas was our first Christmas in the new home, and we spent days decorating the fireplace with pine cones, reeds and stockings. We also decorated the Christmas tree with our girls. Seeing their faces on Christmas morning while basking in this intimate and cosy atmosphere was the best thing ever.”
“The fireplace also adds an element of Santa. I wrote a note to them as Santa and thanked them for the cookies and milk, so they believed Santa came through the fireplace,” Vince Lim chuckles. “In Hong Kong, you don’t quite get the cold temperatures where it warrants a fireplace, but it’s just really nice to have as someone who grew up in the United States.”
Across from the family’s beloved fireplace hangs a painting by Daniel Arsham, an artist loved by both Lim and his father. Underneath the painting sits a modular Camaleona sofa designed by Mario Bellini from B&B Italia, which comes in a rich, velvety green — Lu’s favourite colour. “Elaine liked the sofa first, but it has become one of my favourite pieces in the home,” Lim admits. “As a family, we spend a lot of time together in the living room because of that sofa piece, whether it be lounging on the sofa or having movie nights together.” Lu adds, “In a way, this modular sofa is unique to us because everyone who owns it pieces it together differently.”
Family lies at the heart of Lim and Lu’s new home. In the open dining area, a black wood dining table is surrounded by bespoke dining chairs by Lim + Lu, serving as the backdrop of hearty meals shared between the couple and their children. Family pictures, children’s drawings and sentimental memorabilia are peppered throughout the living area and into the bedrooms.
Notably, Lim and Lu’s two young daughters were also involved in designing their own rooms — mini worlds that offer a glimpse of their vibrant personalities. “We wanted our daughters to give their opinions on what they like. So, you’ll see in their rooms, they specifically chose the colour of the room, the wallpaper of the room, whether they have a canopy over the bed, or if the bed looks like a house or a tree house,” Lim shares. “We want to teach them to live with design and be sensitive to aesthetics at an early age.”
They even helped design their shared bathroom, which also serves as the guest bathroom. And in case you were wondering, it is indeed awash in pink. “When we asked them what colour they wanted the bathroom, they both automatically shouted pink,” Lim smiles. “So they chose the tiles for the wall, and we had their assistance in designing the bathroom.” Lu continues, “The counter height is also adjusted so that it’s both for kids and adults. I think the guest bathroom is a true reflection of how to integrate a design suitable for all ages. It was a challenge at first,” she admits, “but we made it work.”
For those unfamiliar with Lim and Lu’s work, spatial planning is the couple’s forté. In their daughter’s playroom, the floor is elevated to discreetly conceal storage for children’s books and toys, providing the perfect, clutter-free escape to pursue their passions. Throughout the apartment, space is cleverly utilised to offer additional storage for the young family — a testament to Lim and Lu’s backgrounds as formally trained architects and graduates from Cornell University’s College of Architecture, Art & Planning. The master bathroom has also been thoughtfully redesigned to improve practicality — the sink counter is moved into the master bedroom, creating a more comfortable ensuite experience without sacrificing clean design. Other highlights in the master bedroom include Lim + Lu’s custom green velvet bed and New Work side tables. The walls are adorned with meaningful art: a multimedia wedding gift from Hong Kong artist Lam Tung Pang and a painting by Lu’s mother, a ceramic and lacquer painting artist.
Lim muses: “For me, a home should be a physical representation or reflection of the inhabitants that live inside it. Everything inside the walls should talk about memories, experiences, and unique stories.” Lu echoes her husband’s sentiment. “Your home needs to make your heart sing. It needs to be functional but also emotional. You need to feel something when you enter your home; our home does that for us. People, especially in Hong Kong, care about how they dress – the bag they carry and the shoes they step out in. But they’ve placed less emphasis on their home. I hope people can see that your home should also reflect your personality, just as your handbags and shoes do.”
Photography: Common Studio
Styling: Lim + Lu


















